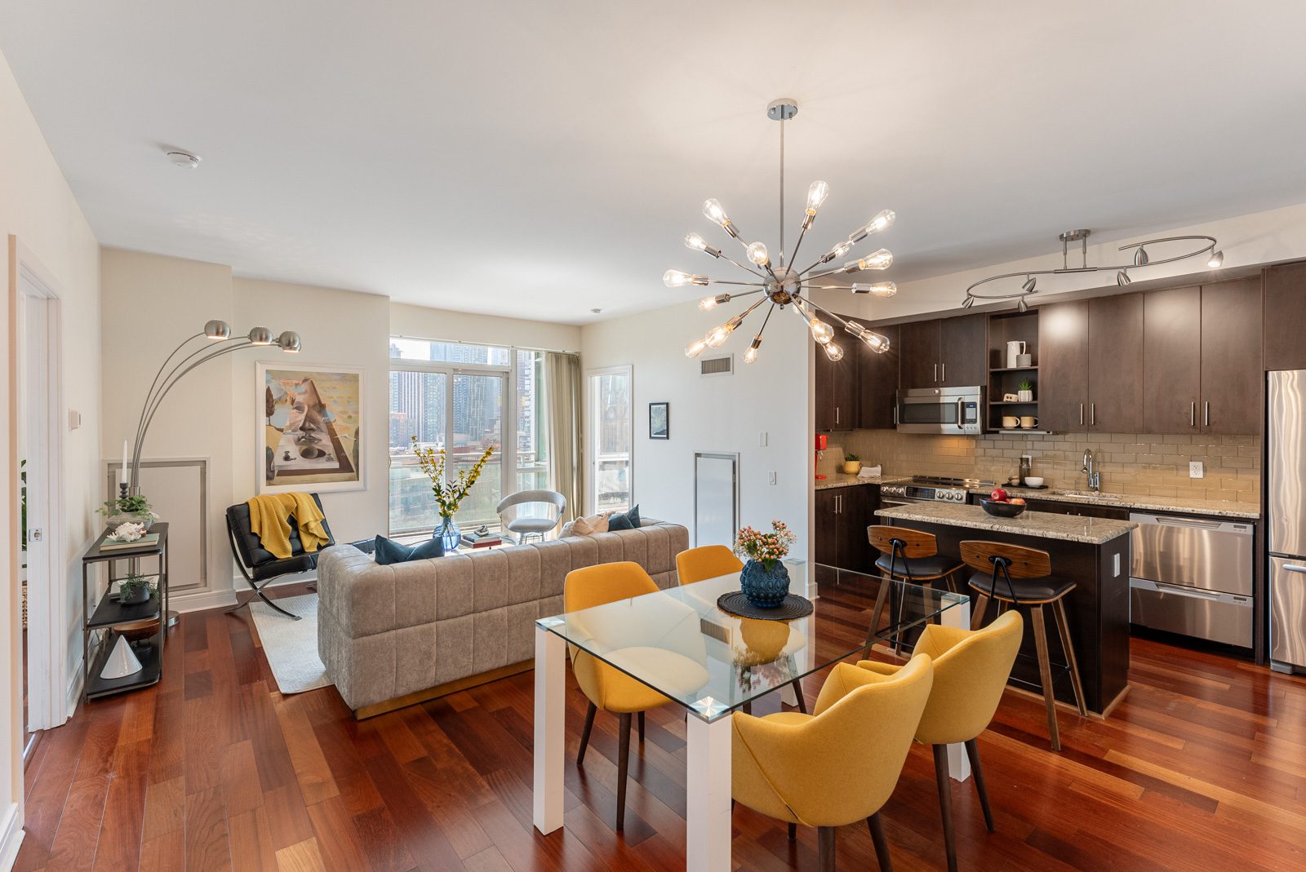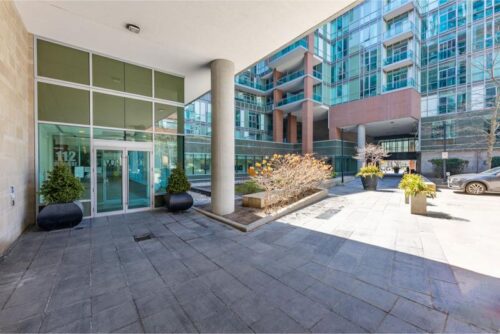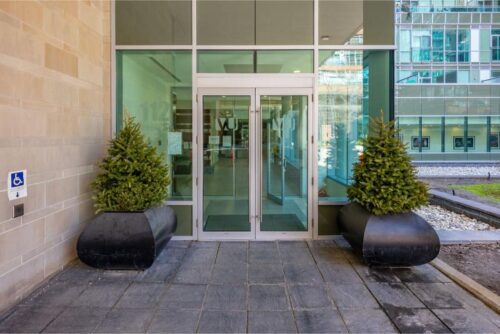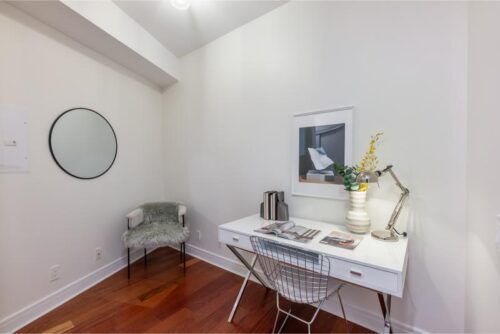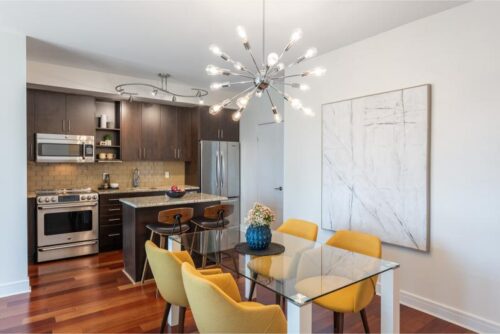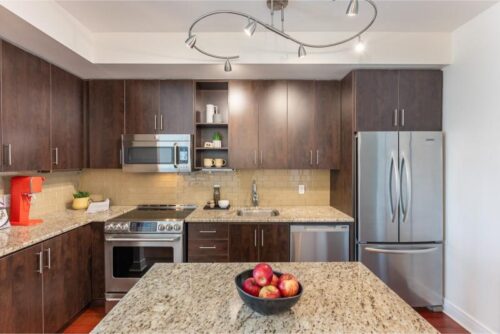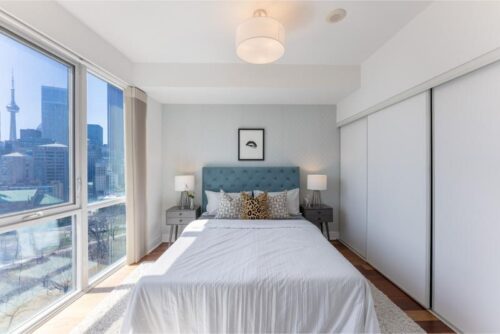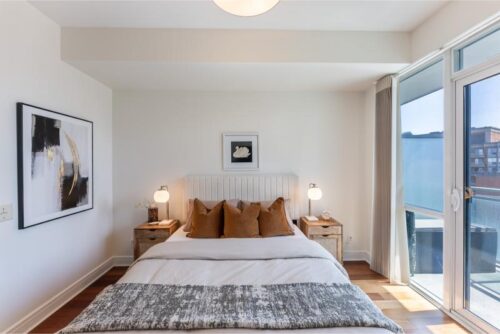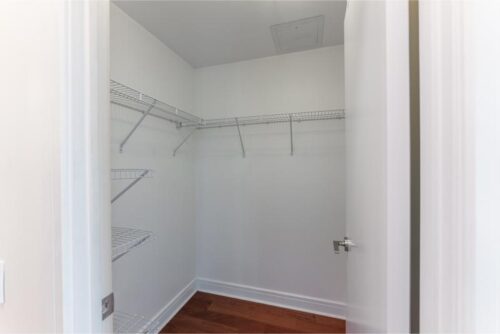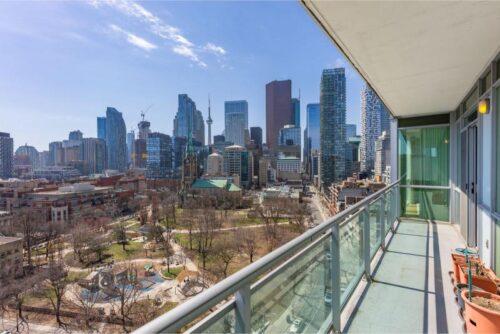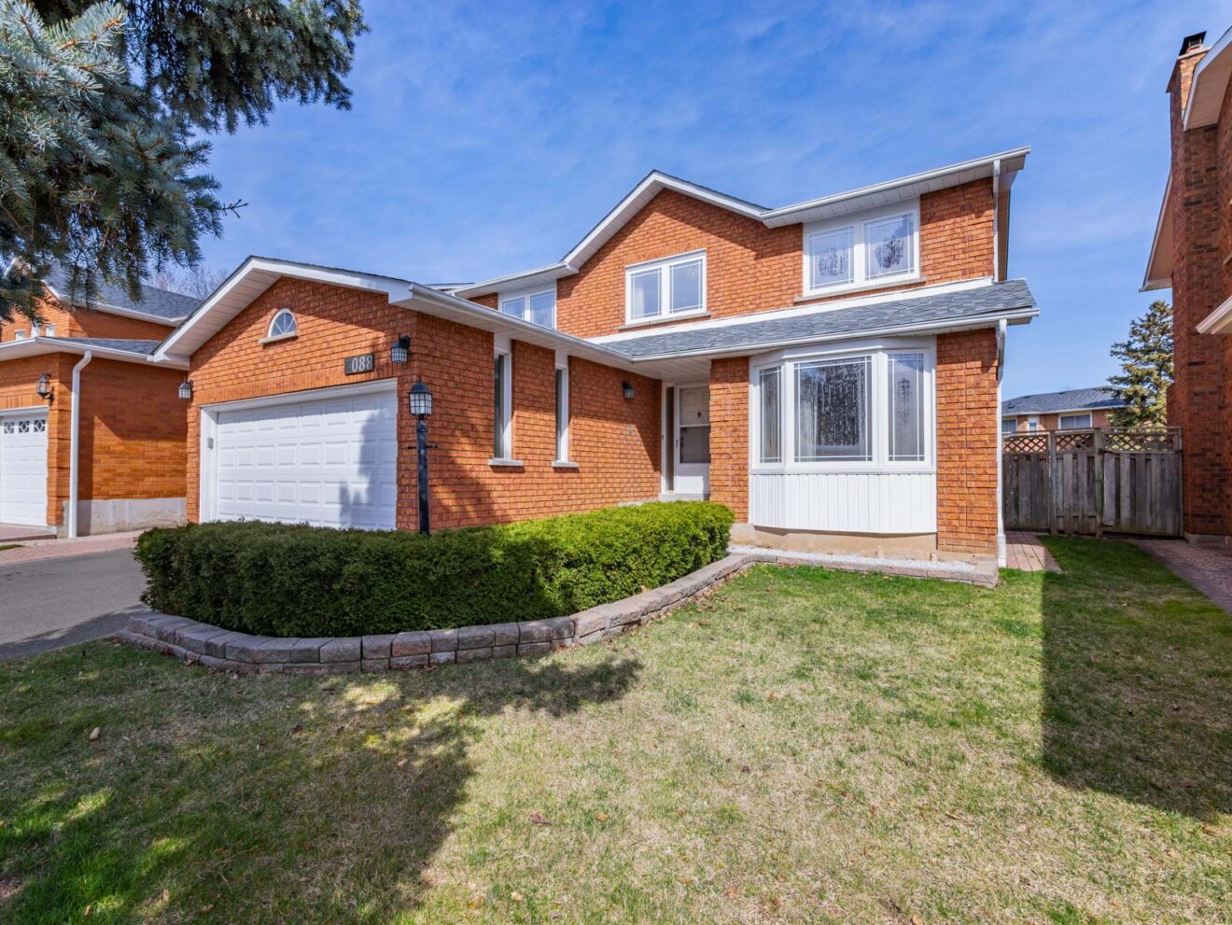Property Description
Step into the expansive elegance of one of The Vu’s premier suites, offering nearly 1,200 square feet of luminous living space. This remarkable unit features a well-designed split layout, comprising two generously sized bedrooms, two full bathrooms and a private den for those work from home days. From the balcony, bedrooms, and living room, revel in breathtaking panoramic vistas showcasing stunning views of Lake Ontario, St. James Park and iconic landmarks in this history-filled corner of Toronto. The eat-in kitchen, alongside spacious living and dining areas, effortlessly blend functionality with style, providing ample room to unwind during quiet evenings at home or to host large gatherings. Bathed in natural light, the primary bedroom with its oversized ensuite washroom and walk-in closet (plus a bonus closet!) emanates a cozy and welcoming ambiance. In addition to the owned locker and large closets in each bedroom, there is an extraordinary amount of storage in this unit, including a huge pantry in the kitchen with lots of shelving and ample closet space in the front hallway. Situated in a quiet, exclusive building, residents of The Vu are treated to a plethora of amenities including a full-time concierge, beautiful rooftop deck and a well-equipped gym, which enrich the appeal of urban living. It is conveniently located, steps from renowned restaurants, world-class theatre and shopping, has easy access to the DVP and the Gardiner and is a short walk from the future Ontario subway line. This condo offers a harmonious blend of modern comfort and historic charm, making it a quintessential urban home.
Property Details
Bedrooms
2+1
Bathrooms
2
Neighbourhood
St Lawrence Market
SQFT
1,200
Property Type
Condo
Parking
1
Taxes/Year
4470.7/2023
Locker
1
Take a Tour
Agent Information




